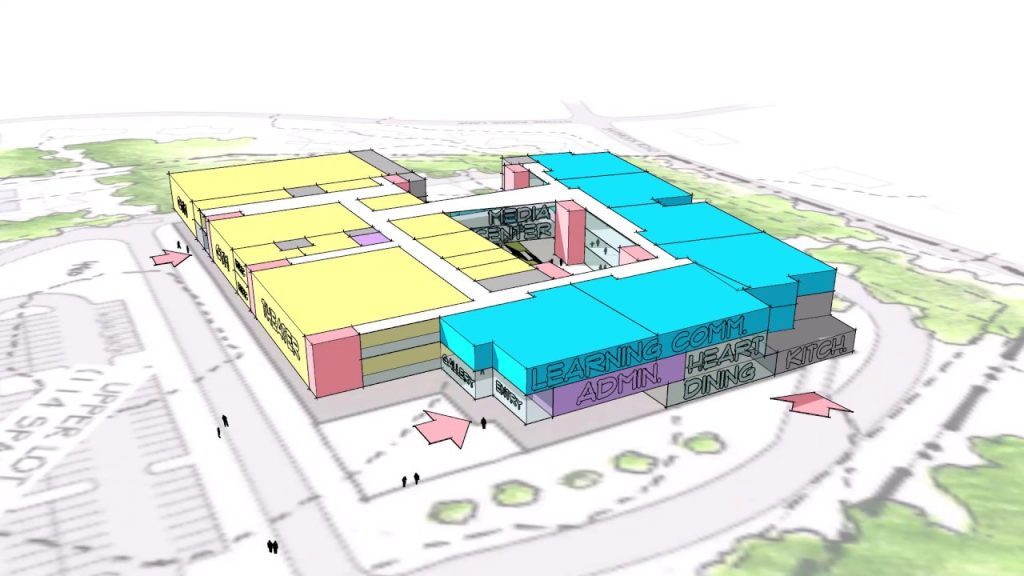View Ridge Middle School students are laying the groundwork for new schools in Ridgefield while learning about architecture.
On Tuesday, March 12, three groups of students presented architecture plans for a new middle school campus to Ridgefield School District’s Board of Directors. The assignment corresponds with a 25,000-square-foot proposed middle school included on the upcoming April 23 special election.
Students collaborated with LSW Architects, the firm currently planning the proposed school’s design, during an after-school program about architectural planning. Students learned how to draw floor plans for the building while incorporating elements they would like to see included.
Claire Maul from Group 1 presented a concept that featured two commons areas for students. She explained that the group added two commons to allow all the students to eat lunch at the same time rather than having two separate lunches because of high student numbers.
“We decided [this] because right now, all our younger kids are having to eat lunch around 10, which is super early,” Maul said. “With two commons, then you can have [lunches] a little later in the day.”
Group 1’s school design incorporates two gymnasiums for students to practice a variety of sports and accommodate gym class space. The design also includes an alternate locker design, featuring taller lockers than the ones in View Ridge Middle School.
“In our locker rooms, our lockers are way down to the floor, and I think it’s just nicer to have lockers that aren’t so low,” Maul said.
During presentations, Alyssa Messer from Group 2 explained how her team allocated square footage to accommodate enough space for students to feel comfortable.
“In our current building, it is very hard to not walk around the halls and get pushed or feel crowded,” Messer said.
The design situated the commons and classrooms in close proximity to the bus drop-off so students can reach classes faster.
“We also have a courtyard which has a proper view to the river,” Messer said. “…When you’re outside hanging out, you have a nice river instead of roads with people walking their dogs past and driving cars wildly fast.”
Group 2’s design features a library on the second floor. After the meeting, group member Mabinty Kamara explained a second-level library view would give students “better vibes.”
“I know it’s easily accessible from the bottom floor, but I think I like it better on the top floor,” Kamara said.
Adam Lavelle from Group 3 said his group wanted to create a functional school environment while giving students space to socialize. Group 3’s design positioned gyms and lockers in a dedicated hallway to prevent overcrowding. Other dedicated spaces included the theater and choir rooms kept in close proximity to one another to keep travel at a minimum.
“I assure you, as much as we tried, they would not allow us to [include] moving sidewalks and escalators or Segways,” Lavelle said.
The design included a roof garden in the commons, with windows to provide natural light in the classroom.



